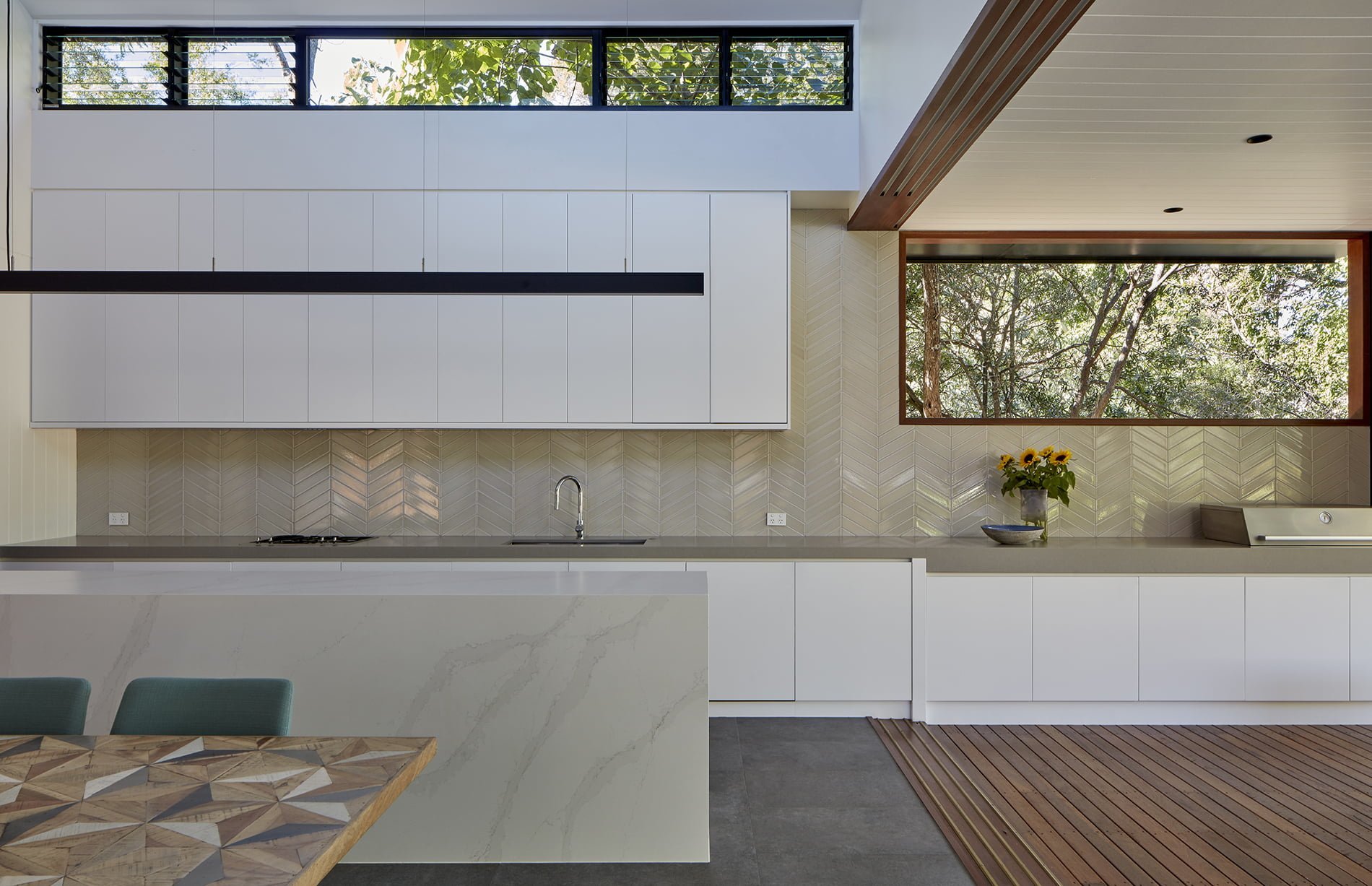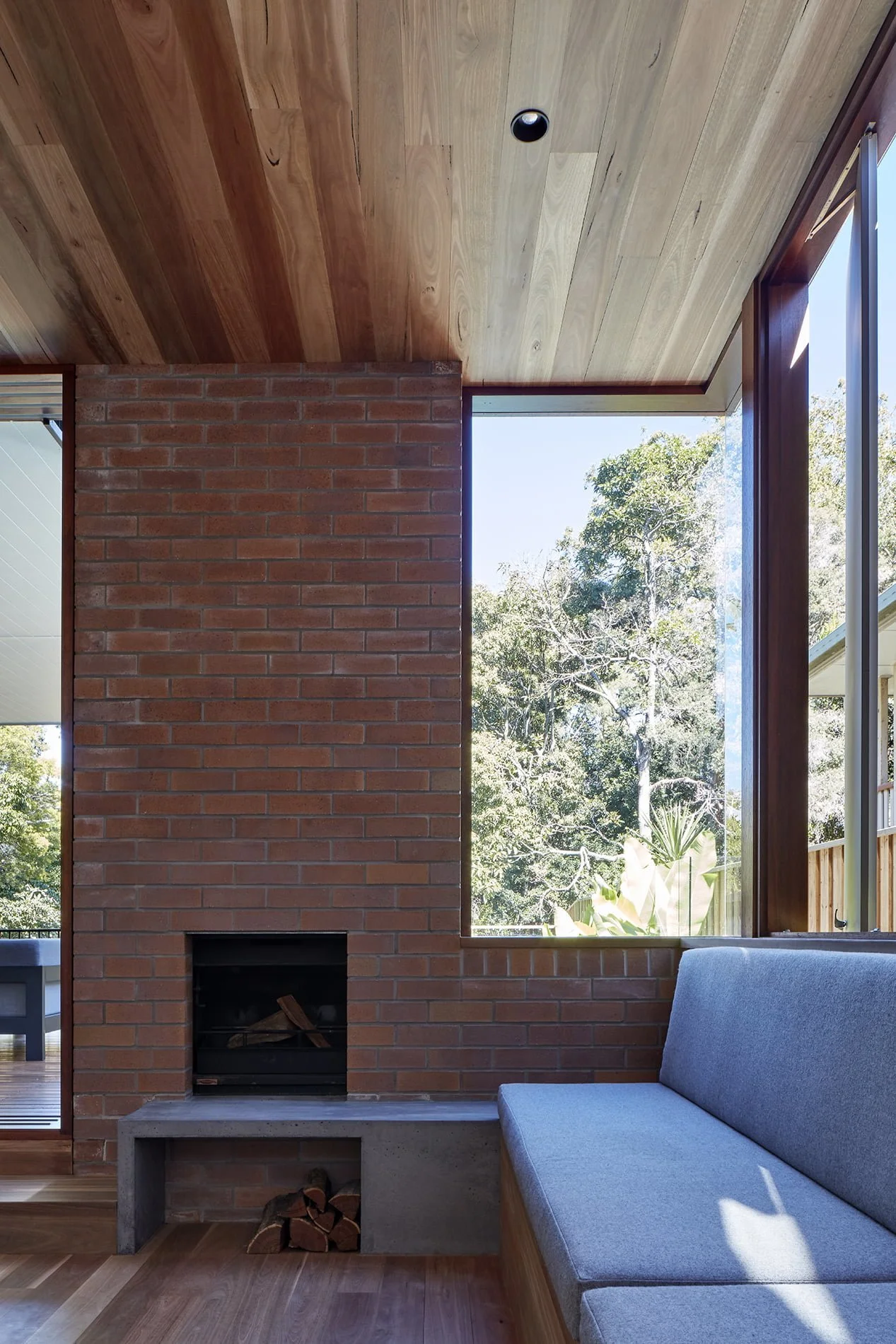
Raven
Raven House is a renovation of an existing Queensland home. It is located in the inner city suburb of West End on a 450m2 block of land. The site was shaded by larger buildings on each side and the block fell away from the road with the rear part of the site covered by and overland flow path. By creating a two story void through the centre of the home we were able to create a light filled open space which became the pivotal space of the home. All other spaces fed off this, including the sunken lounge and fire place, the outdoor room pool, along with the utility spaces.
Spaces vary between prospect and refuge, the double height spaces being juxtaposed by the refuge of the living areas whist remaining engaged with the open space through half walls and solid casements. The outdoor room opens to the yard, with a full width stair to the rear, allowing for casual seating and observation of the leafy back yard. Above the outdoor room sits the master bedroom, with a bridge access running through the void space and views to the back yard.
The property, which sits along a bike path that travels up and out through many of Brisbane’s northern suburbs, is defined by its edges – the greenbelt slicing through the inner suburb, Grange. The public edges of the park and bike path influenced the layout of the home – the living, dining and kitchen area is a gathering space that has the opportunity to interact with neighbours and the community. As a completed entity, Uxbridge House gives beyond the family and out to the surrounding neighbourhood.












