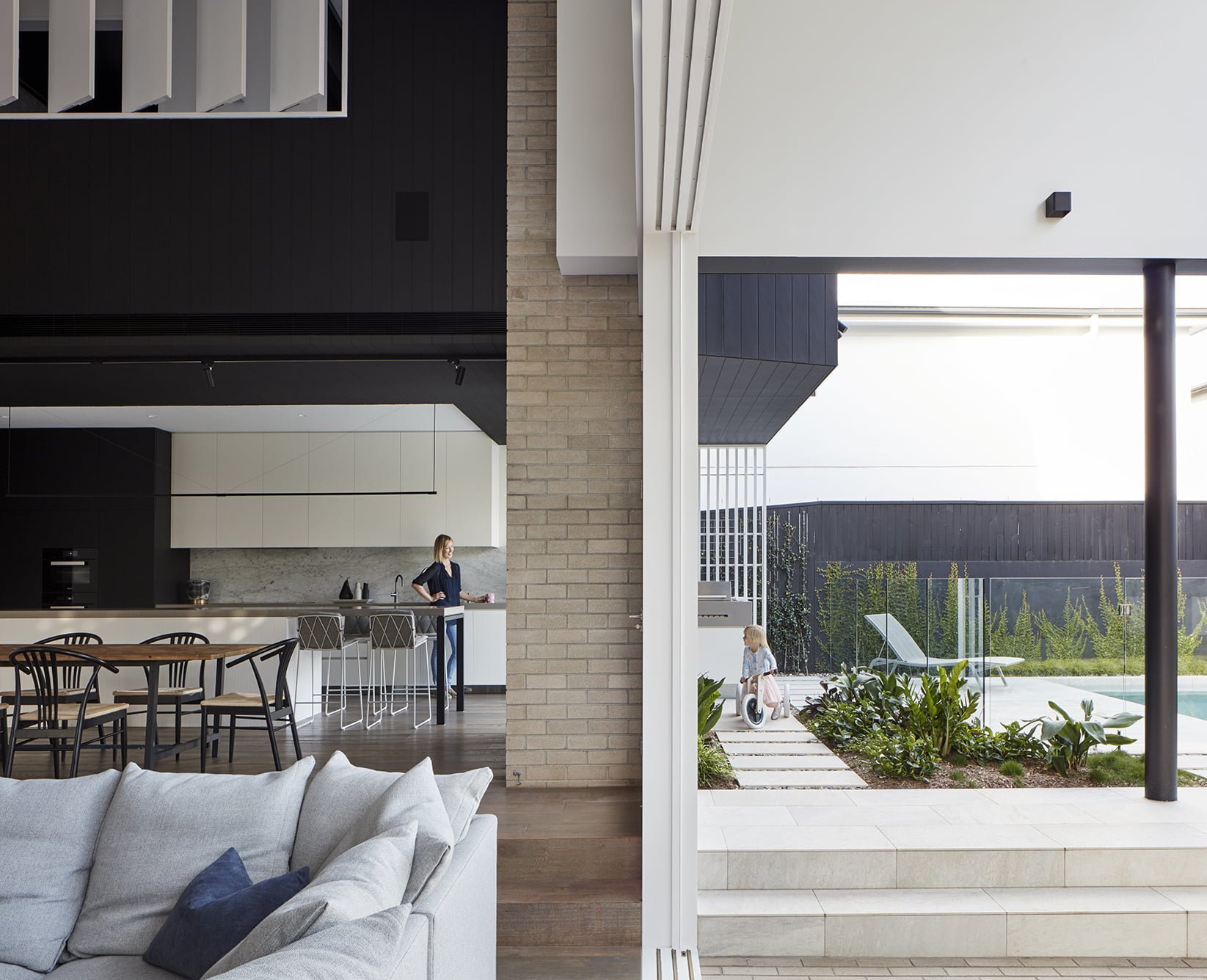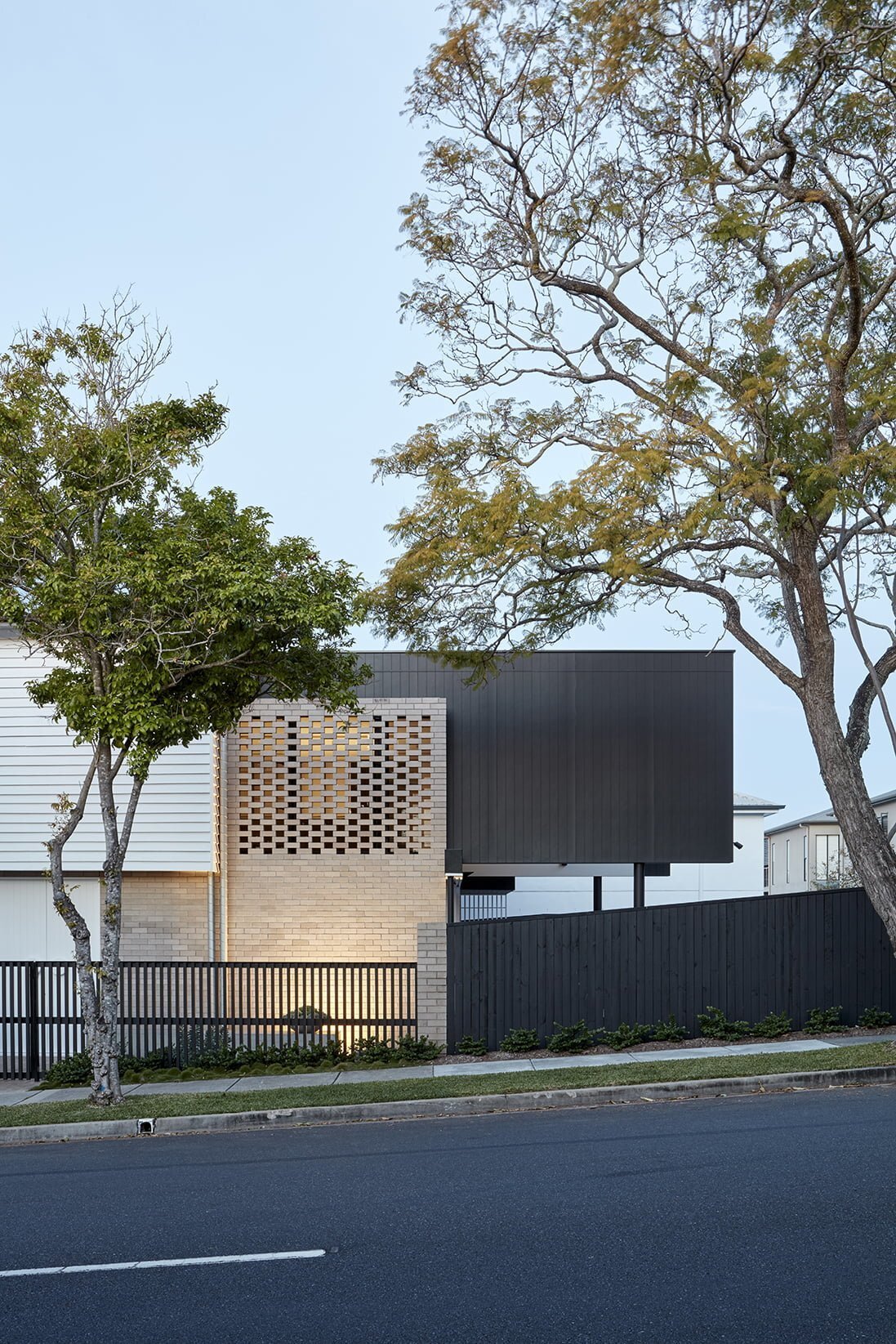
Sefton
The proposed alterations involved raising and restoring the pre-war components of the house whilst replanning the interiors and adding two contrasting modern pods to the rear of the existing house which provided an immediate connection to the back yard. The two pods had contrasting volumes creating differing sensory experiences. The kitchen and dining’s lower ceiling height provides a sense of human scale whilst the sunken lounge volume expands one’s peripheral to framed sections of sky and a dappled play of light and shadow through high level brick screening.
The façade on Liverpool Road continues this contrasting narrative of old and new. The Queenslander is treated with respect and preserved. The additions are contrasting clean black forms complete with brick screen, articulating to the surrounding neighbourhood how families are choosing to live in the 21st century.












